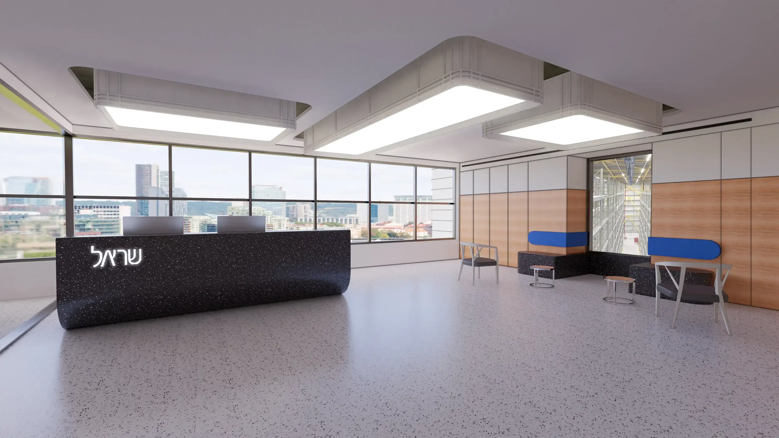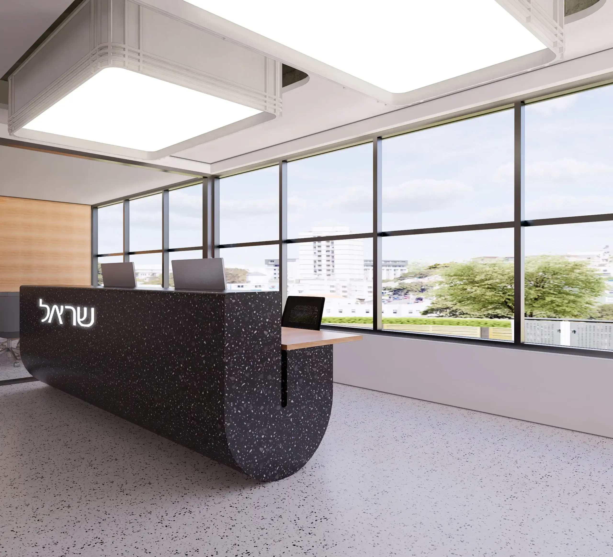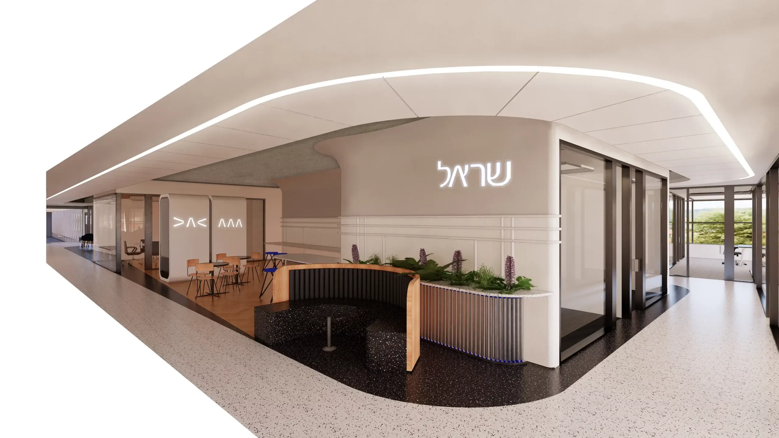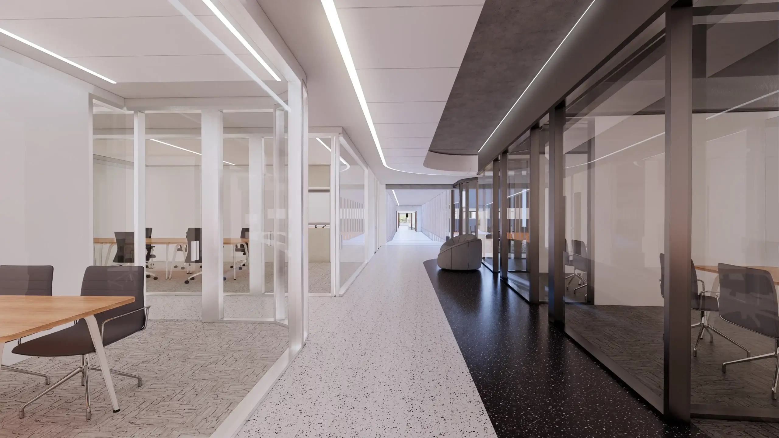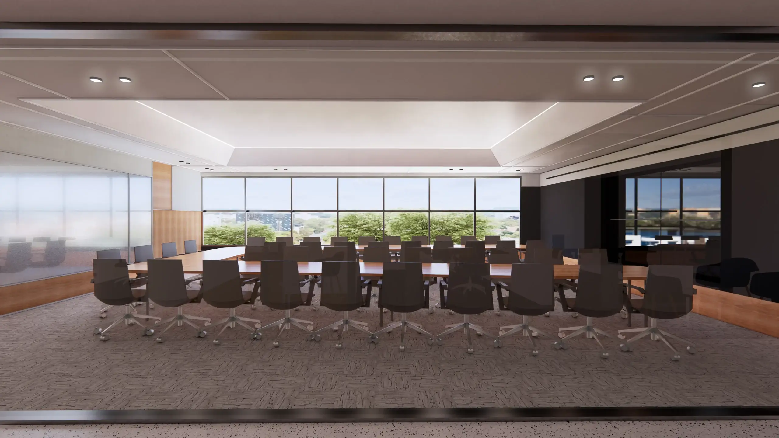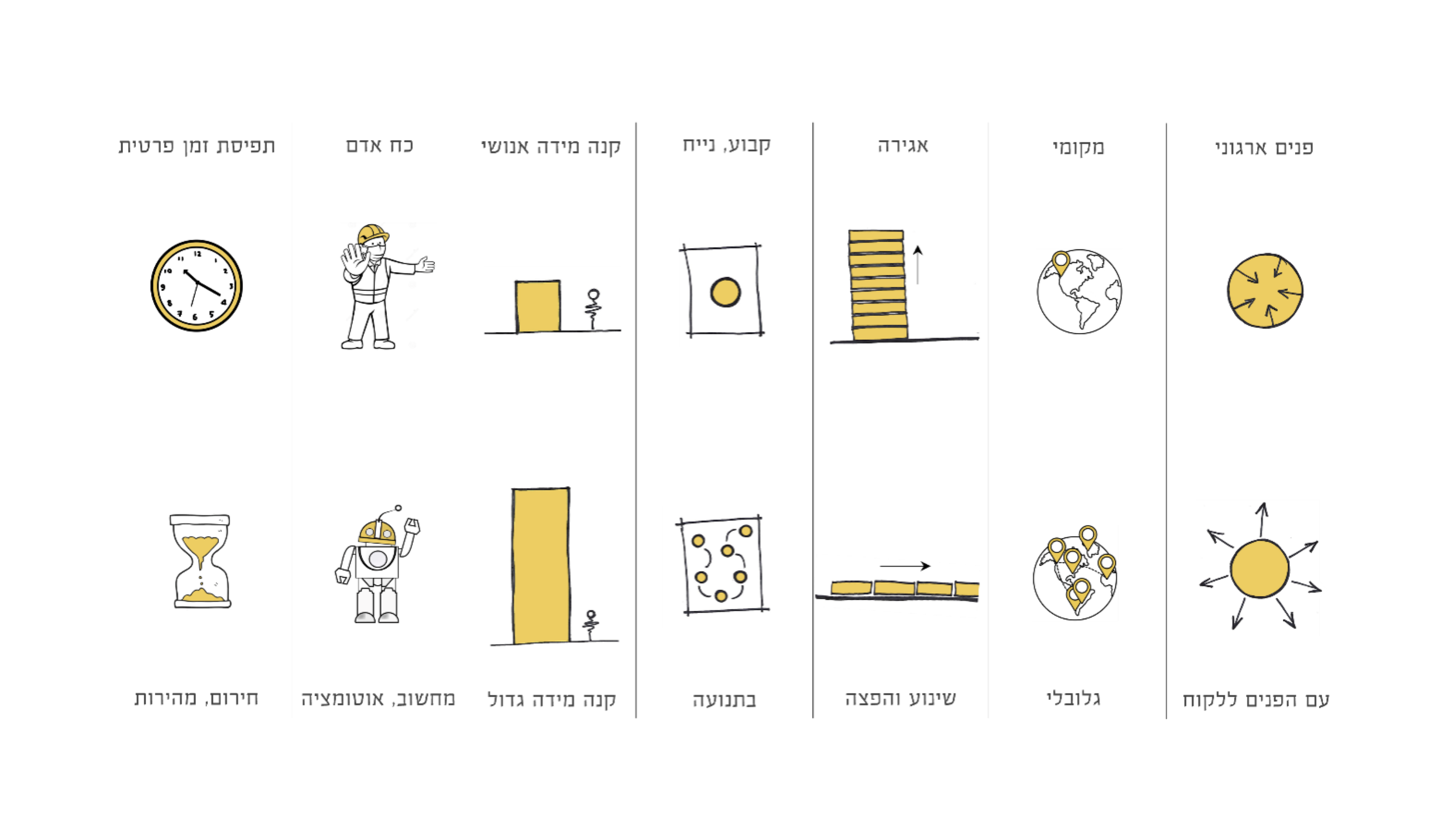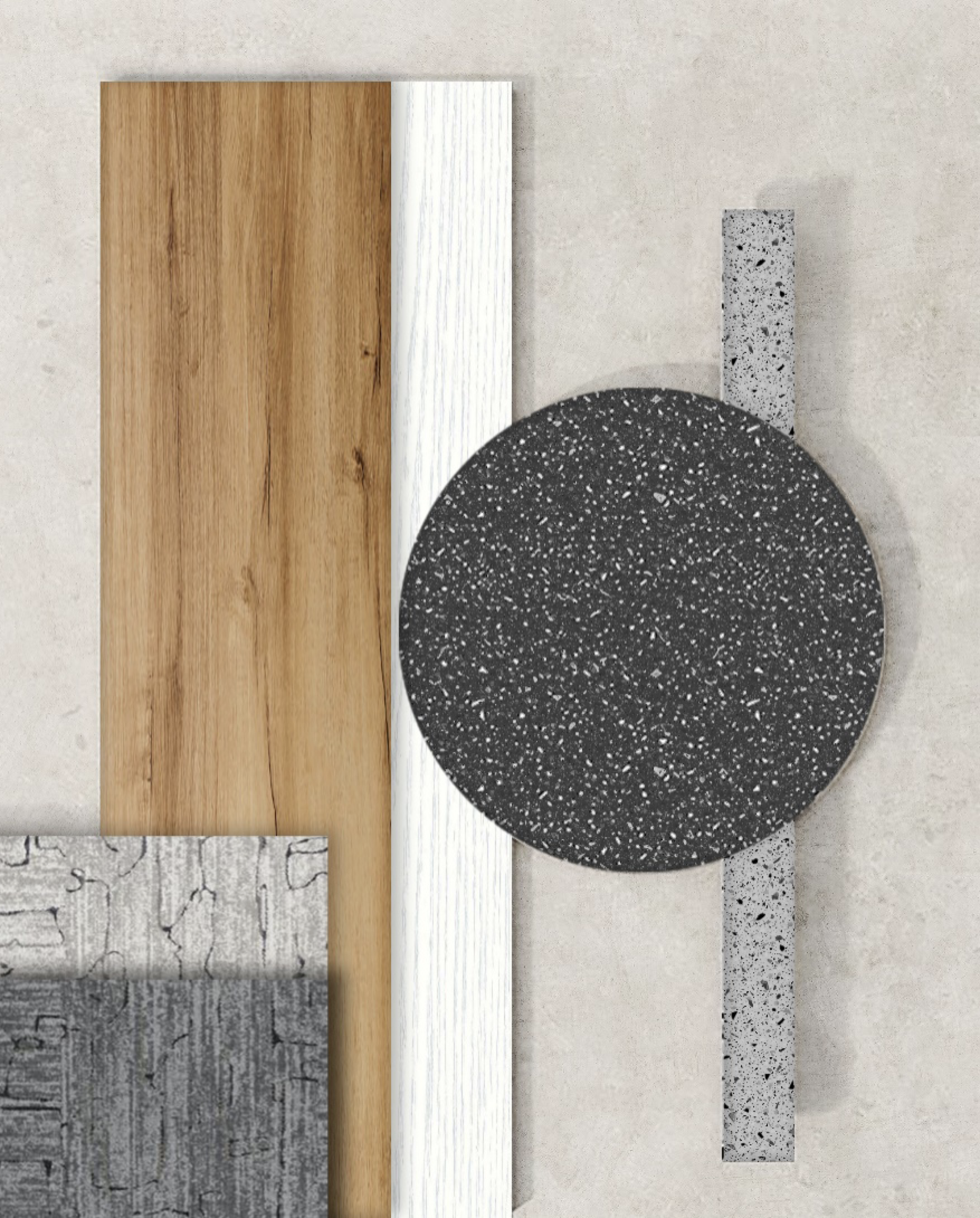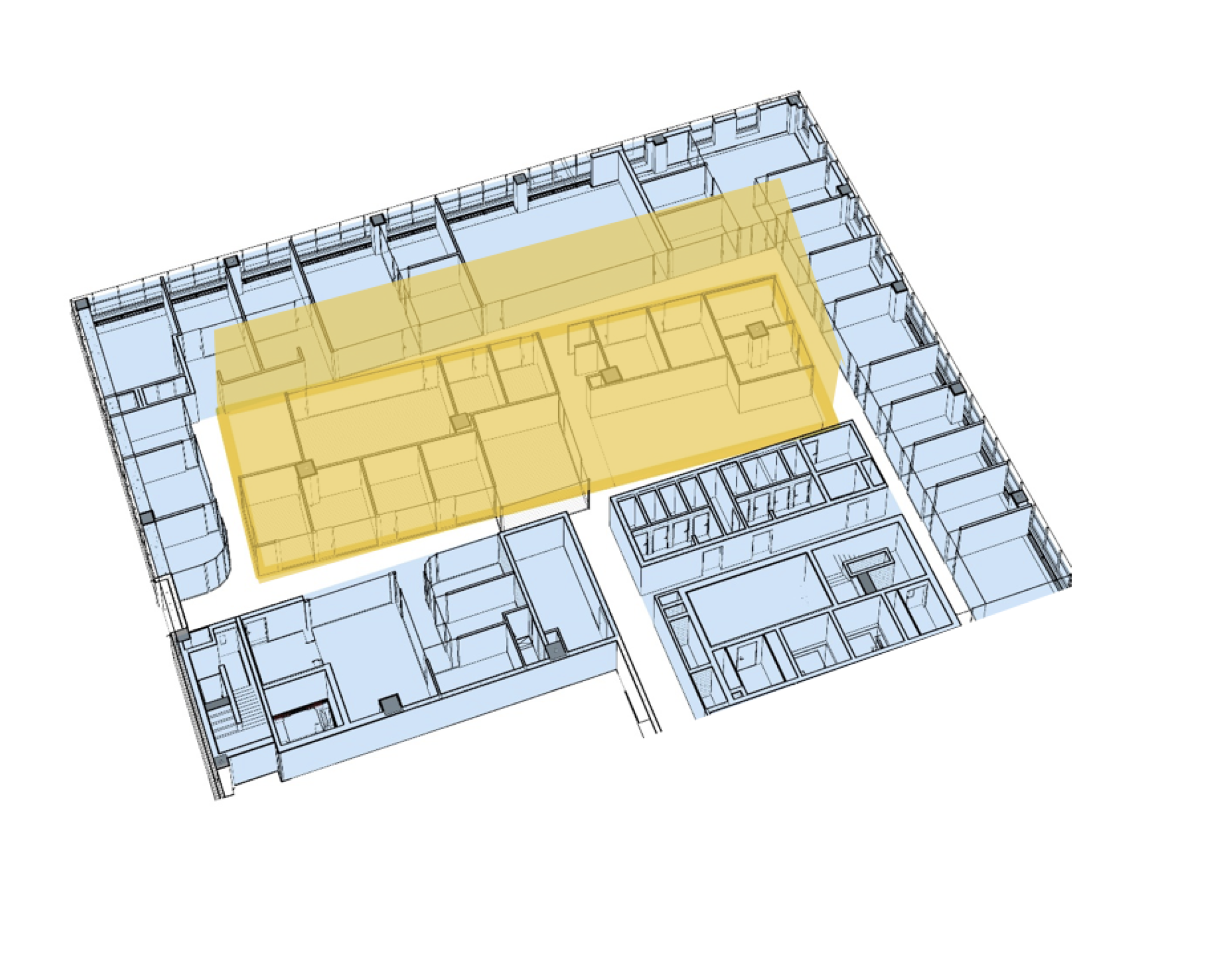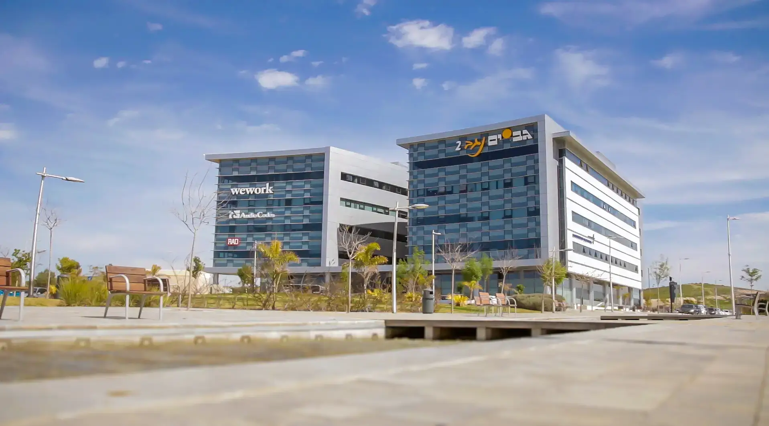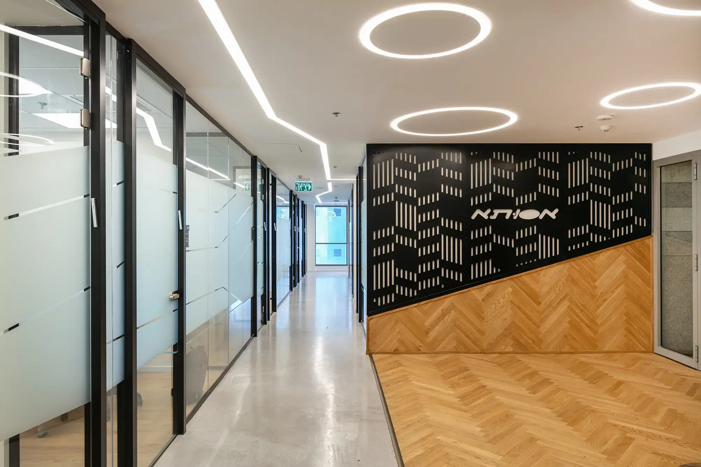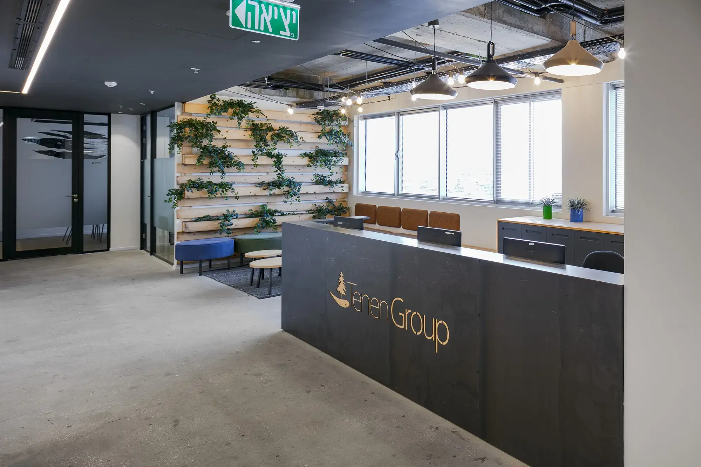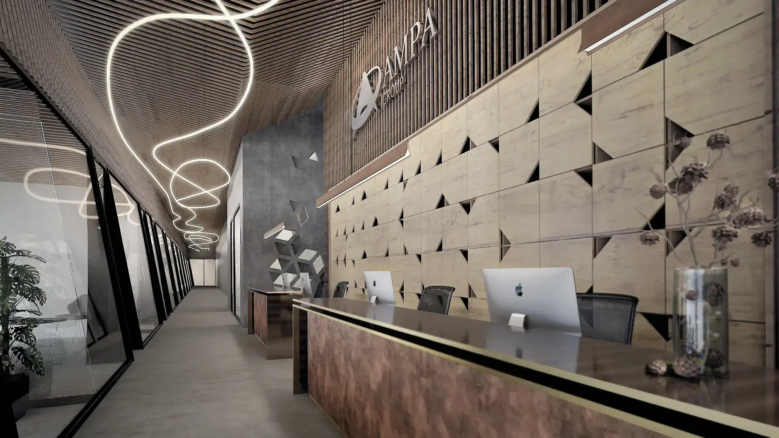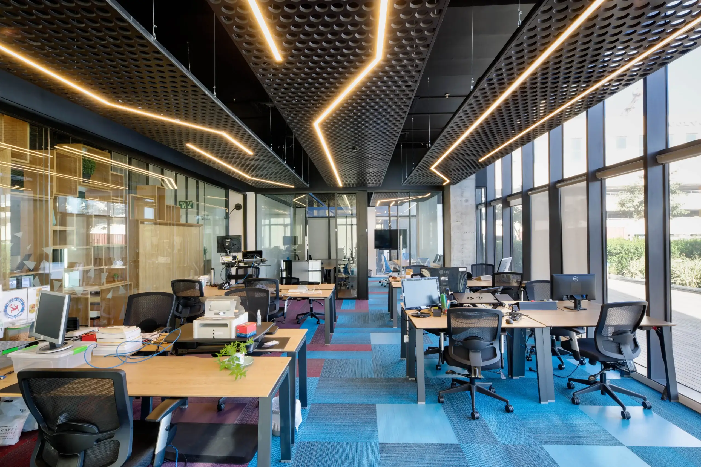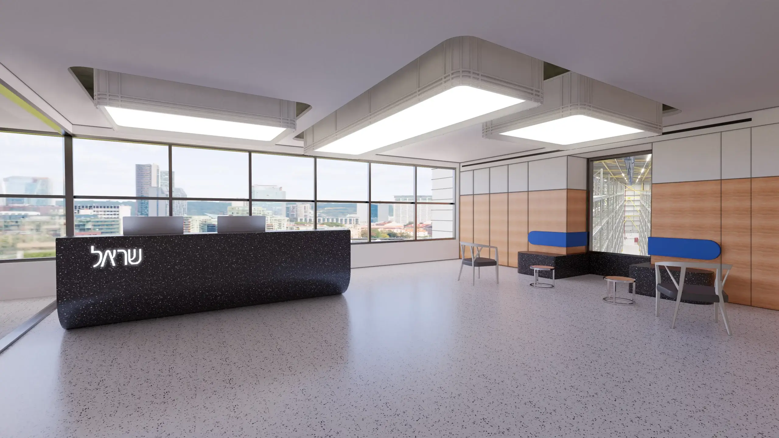
Sarel
-
ProjectSarel
-
SQM / SQF6,200 / 66,700
-
LocationNetanya
-
TeamAlbert Levin / Daniel Madmon / Dina Bar Reshef
-
Photographer
-
Year2024
Step into the future of logistics and pharmaceutical synergy with our latest interior design project. This endeavor revolves around crafting a workspace tailored for a logistics company specializing in pharmaceutical supply.
DiscoverStrategic Symbiosis: The Nexus of Logistics Excellence and Pharmaceutical Precision
In this innovative interior design office project, the fusion of logistics and pharmaceutical concepts is manifested through a thoughtfully curated space that prioritizes efficiency, compliance, and a healing environment. The office layout is strategically organized to emulate the streamlined processes of logistics, optimizing workflow for pharmaceutical supply chain management.
Clean lines, modular workstations, and smart storage solutions enhance operational efficiency, while dedicated spaces for quality control and compliance ensure the highest standards in pharmaceutical handling. The overall aesthetic incorporates calming colors, greenery, and natural light, creating a workspace that fosters focus and well-being for professionals engaged in the critical task of supplying pharmaceuticals.
